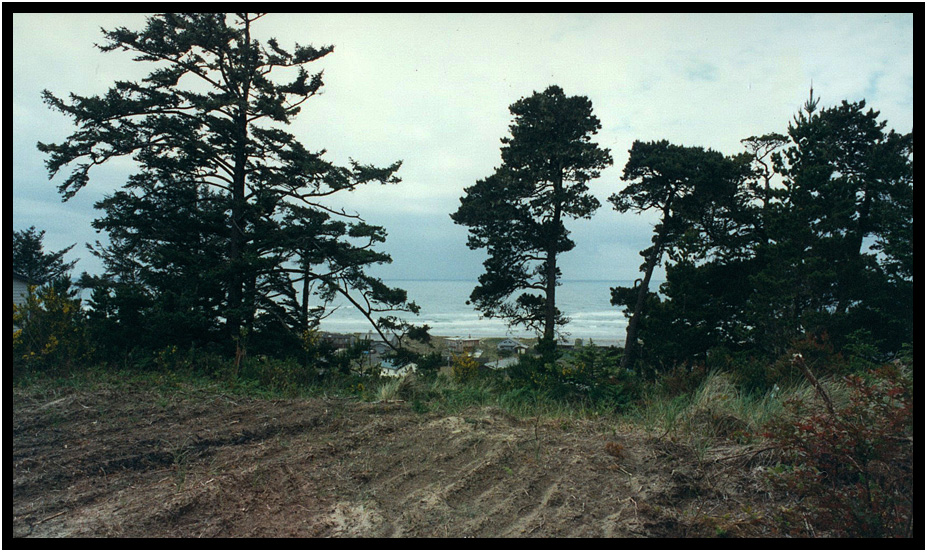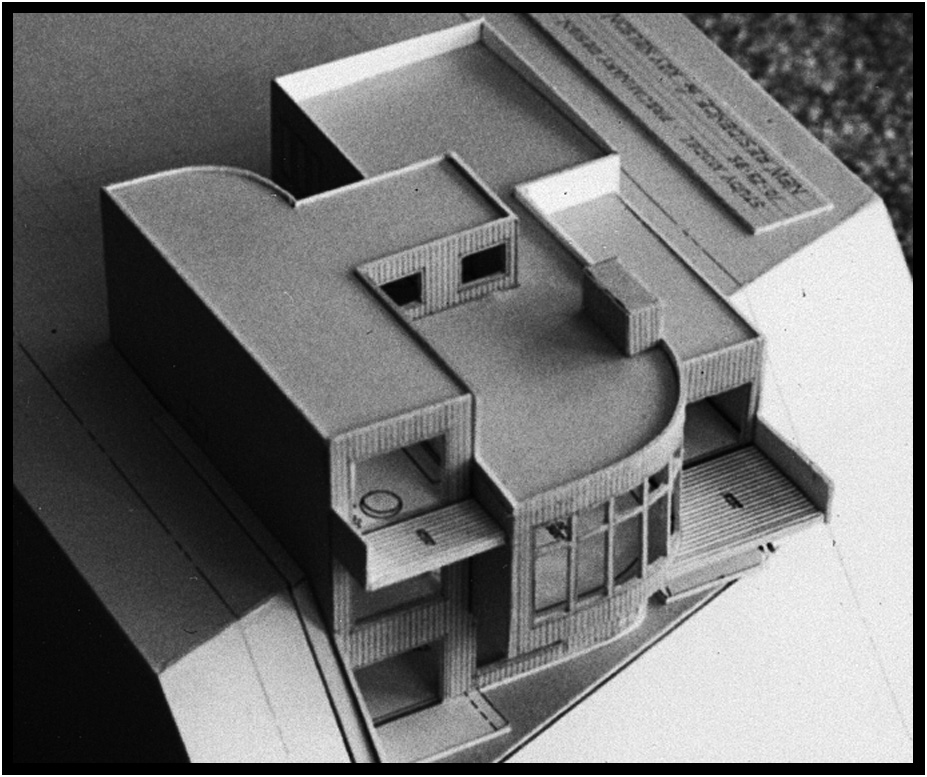architecture residential nelson-gustofson residence II
Bayshore, Waldport, Oregon - 2004

THE PROJECT
This is a second home design for the same Clients who liked their first home, but wanted more space.
This project was to design a contemporary 2400+ sq.ft. multi-level ocean view home for the same two Portland business men, both who like their privacy, and enjoy entertaining.
Once again, the challenge was to create a contemporary dynamic architectulral solution that would live up to the feel they had with "Dune Rider", the first home.
THE SITE
A relatively level site on the edge of a bluff above Bayshore on the central Oregon coast.
Existing CC&Rs have height restrictions which would limit standard design solutions for the amount of square footages necessary to the Client.
THE CLIENTS
Kay Nelson & Darrel Gustofson
Portland, Oregon, USA
THE BUILDER
The project was not built due to the onset of illness with one of the Clients who needed to move to a dryer climate.
unless noted otherwise all images copyright d. holmes chamberlin jr architect llc
The Concept
By digging into the bluff face and utilizing flat roofs, it was determined that the necessary square footages could be acquired
with what would be a subterranian level from the street, but which would still have three levels on the west preserving great ocean views.
In the preliminary Design Phase, two homes were designed and two models built.
One design was to explore dynamic geometrical shapes for a truly unique, contempory home.
The second design was to explore more traditional contempory lines.
The Site

Site with view of the ocean beyond, Nelson-Gustofson Residence II, Bayshore, Waldport, Oregon, 2004.
Note: The client's first house, "Dune Rider," can be seen through the trees on the oceanfront below.
The Plan - Design I

Upper Level floor plan, Nelson-Gustofson Residence II, Bayshore, Waldport, Oregon, 2004.
A master suite is located on the upper level, complete with oceanview balcony.

Mid Level floor plan (actually ground level from street), Nelson-Gustofson Residence II, Bayshore, Waldport, Oregon, 2004.
Interior floors on the main ground level step down to the west to maintain site lines for views.

Lower Level floor plan is actually cut into the cliff face, Nelson-Gustofson Residence II, Bayshore, Waldport, Oregon, 2004.
Lower Level features guest rooms and a hot tub grotto with outdoor patios.

View from the southwest , Nelson-Gustofson Residence II, Bayshore, Waldport, Oregon, 2004.

View from the northwest , Nelson-Gustofson Residence II, Bayshore, Waldport, Oregon, 2004.

View from the northeast, street side, Nelson-Gustofson Residence II, Bayshore, Waldport, Oregon, 2004.

Aerial view from the southeast, Nelson-Gustofson Residence II, Bayshore, Waldport, Oregon, 2004.

Overview of the model, Nelson-Gustofson Residence II, Bayshore, Waldport, Oregon, 2004.
The Plan - Design II

Model with roof removed to show floor plan , Nelson-Gustofson Residence II, Bayshore, Waldport, Oregon, 2004.

View from the southwest , Nelson-Gustofson Residence II, Bayshore, Waldport, Oregon, 2004.

View from the northeast, street side, Nelson-Gustofson Residence II, Bayshore, Waldport, Oregon, 2004.
copyright d. holmes chamberlin jr architect llc
page last revised june 2019












